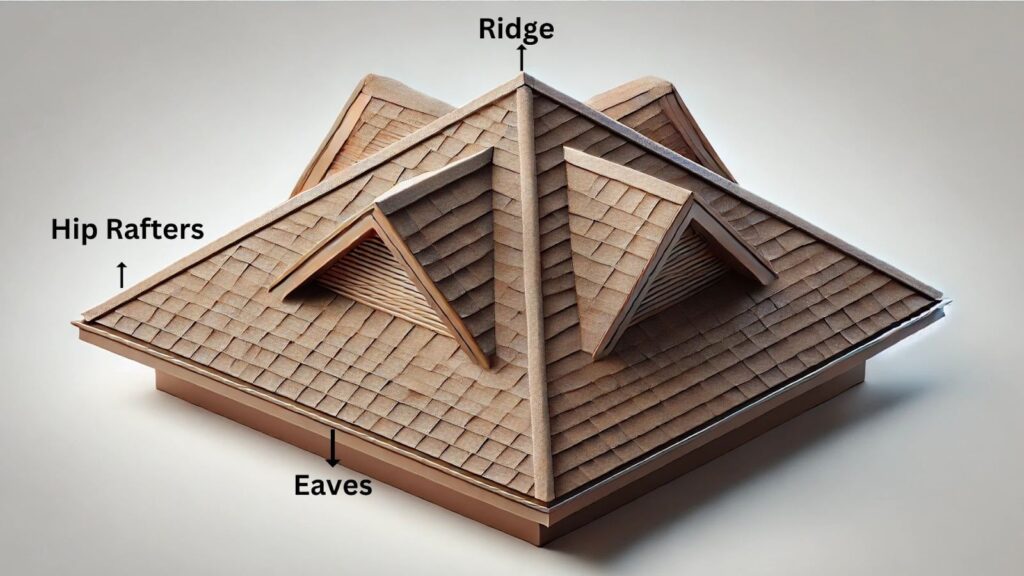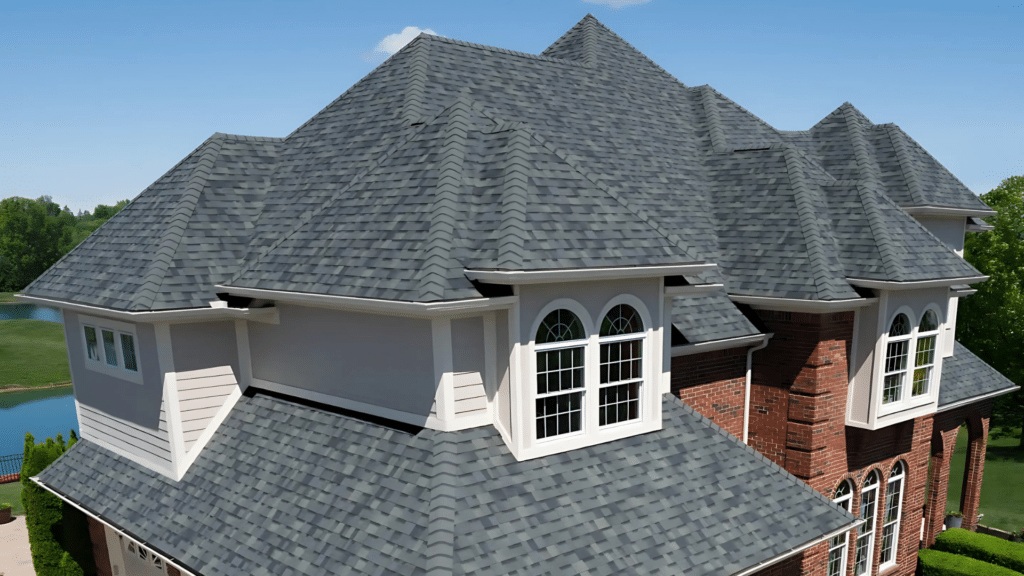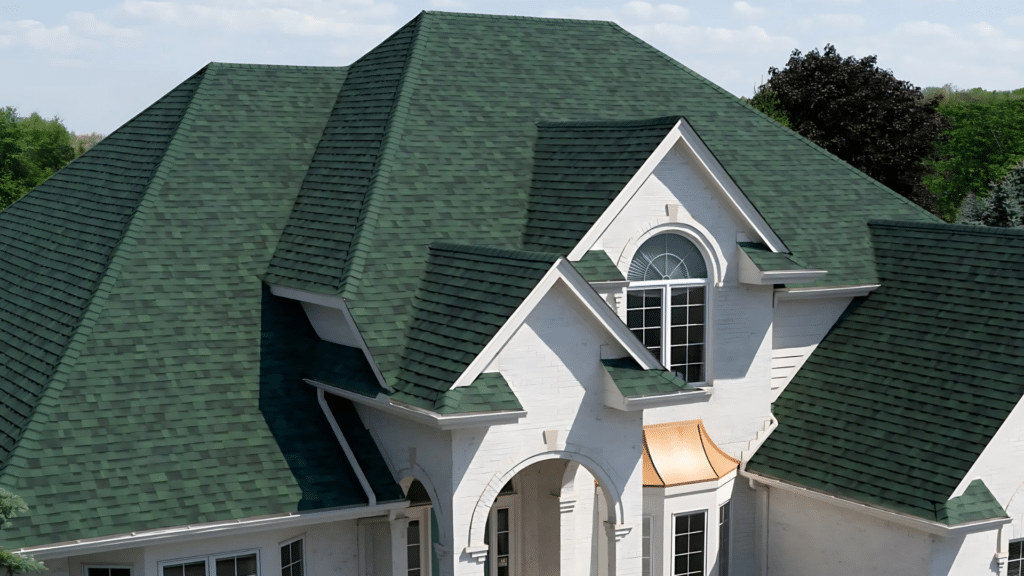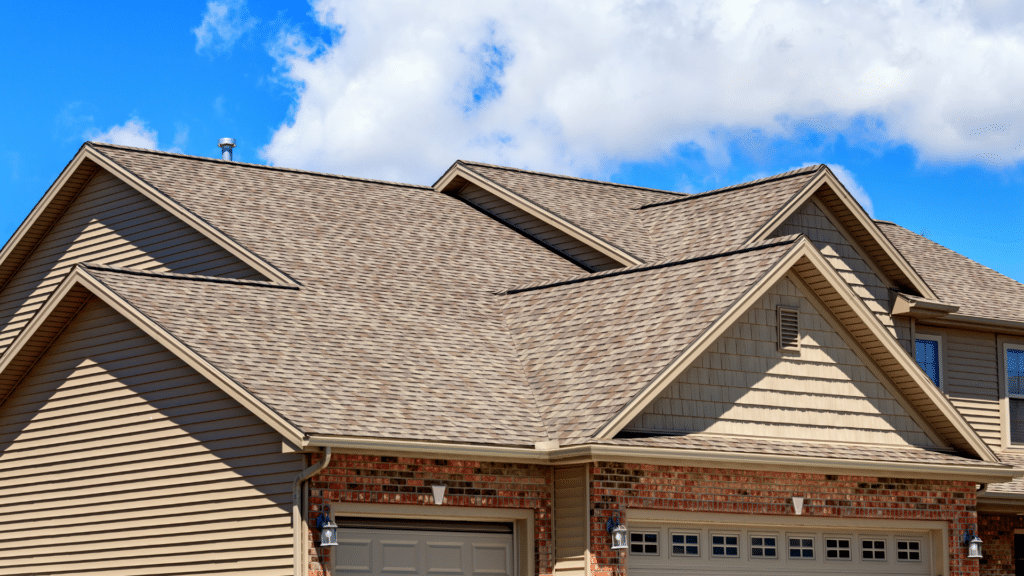A hip roof is a versatile and durable roofing style in which all four sides slope downward, meeting at either a ridge or a central peak. This design enhances aesthetic appeal and provides structural stability and wind resistance, making it a popular choice for various home styles.
This guide will cover everything you need to know about hip roofs. Whether you’re planning a roof replacement or exploring different roofing options, this will help you make an informed decision.
Key Highlights
- Hip roofs offer durability and wind resistance, making them ideal for homes in areas prone to harsh weather conditions.
- There are several types of hip roofs, including simple hip, cross-hipped, pyramid (pavilion), half-hipped, and hip-and-valley roofs, each with unique benefits.
- Hip roofs provide stability and longevity, but they come with higher construction costs and require regular maintenance to prevent leaks and structural issues.
- Proper material selection is crucial, with options like asphalt shingles, metal roofing, clay tiles, and wood shingles that offer different levels of durability and weather resistance.
- Hiring an experienced roofing contractor and scheduling routine inspections can significantly improve a hip roof’s lifespan and performance.
What is a Hip Roof?
A hip roof consists of four sloping sides, known as hips, that meet at the ridge of the roof. Unlike a gable roof, which has two sloped sides and vertical end walls, a hip roof has slopes on all sides. In square homes, it forms a pyramid-like shape, while in rectangular homes, it looks more tent-like.
This aerodynamic shape makes hip roofs highly resistant to wind and weather damage. With even weight distribution, they provide stability, durability, and water runoff efficiency.
Key Components of a Hip Roof

A hip roof consists of several structural components that work together to create its sloping and stable design. Each part plays a key role in supporting the roof’s weight and ensuring durability. Below are the main components and their functions:
- Ridge: Highest horizontal part of the roof where all sloping sides meet. It serves as the central connection point for the hip rafters and common rafters, ensuring even weight distribution across the structure.
- Hip Rafters: Diagonal structural beams that extend from the ridge (the topmost horizontal part of the roof) down to the corners of the building. They form the sloped edges where two roof faces meet, creating the distinct shape of a hip roof.
- Eaves: The lower edges of the roof that extend beyond the walls, acting as a protective overhang to direct rainwater away and provide shade, reducing heat buildup inside the building.
Types of Hipped Roofs
While all hip roofs have sloping sides, they differ in shape, size, and how they connect to suit different structural designs. The main types include simple hip, cross-hipped, pyramid (pavilion), half-hipped, and hip-and-valley roofs.
Each type offers unique aesthetic appeal and structural advantages.
Simple Hip Roof
A simple hip roof is the most basic and widely used type of hip roof. It consists of four sloping sides that meet at a single horizontal ridge at the top, creating a balanced and symmetrical structure. The longer sides have a broad slanted shape, while the shorter sides form triangles, giving the roof a clean and streamlined appearance.
One of the key advantages of a simple hip roof is its stability and durability. Its self-bracing design evenly distributes weight, making it highly resistant to strong winds, heavy rainfall, and snow accumulation. The sloped surfaces also allow for efficient water drainage, reducing the risk of leaks or structural damage.
Cross-hipped roof
A cross-hipped roof is formed by joining two hip roof sections at a right angle, creating an L- or T-shaped structure. The intersection of these sections forms a valley, which plays a crucial role in efficient water drainage, directing rainwater and melting snow away from the roof.
This design is particularly beneficial for homes with extensions, as it allows for a connection between different roof sections while maintaining aesthetic appeal.
Pyramid Hip Roof
A pyramid hip roof, also called a pavilion roof, features four sloping sides that meet at a single point at the top, creating a pyramid-like shape. Unlike other hip roofs that have a ridge, this design has no flat top, giving it a sleek and symmetrical appearance.
This style is commonly used for square buildings, gazebos, pavilions, and small outdoor structures due to its balanced and simple design.
Half-hipped Roof
As the name suggests, a half-hipped roof is a combination of a gable roof and a hip roof. Instead of having a full gable at each end, the top part of the end wall remains vertical like a gable, while the lower part slopes down like a hip roof. This creates a shortened gable with a small hip at the top, giving the roof a distinctive appearance.
This design offers better wind resistance than a traditional gable roof while still allowing attic space and ventilation.
Hip-and-Valley Roof
A Hip-and-Valley Roof consists of multiple hip roofs connected at various points, forming several valleys where the roof sections meet. Unlike a cross-hipped roof, which connects only two hip sections at a right angle, a hip-and-valley roof includes more than two hip sections, making it suitable for larger and more complex structures.
This design is commonly used for buildings with multiple wings or extensions, such as L-shaped or T-shaped homes.
Advantages of Choosing A Hip Roof
Hip roofs offer several benefits for homeowners, real estate professionals, and businesses. Homeowners can choose them for their durability and stylish appearance. Real estate professionals can benefit from their ability to increase property value while businesses benefit from their energy efficiency and insulation properties.
With a combination of strength, aesthetics, and practicality, hip roofs offer a well-rounded roofing solution.
Stability and Wind Resistance
Hip roofs are structurally stable because their slopes on all four sides evenly distribute weight and pressure. This self-bracing design makes them more wind-resistant than other roof types, such as gable roofs, which have vertical ends that can catch strong winds.
Studies show that hip roofs experience significantly less wind uplift, making them a reliable choice for homes in high-wind or hurricane-prone areas. Their durability can even lead to lower insurance premiums due to the reduced risk of wind damage, providing homeowners with both safety and long-term savings.
Efficient Water Drainage
A hip roof’s all-sloped design ensures rain and snow slide off easily, reducing the risk of water pooling or leaks. Unlike gable roofs, which have flat vertical walls that can trap moisture, hip roofs direct runoff into gutters around the entire perimeter.
This natural drainage system prevents water damage, reduces debris buildup, and minimizes the need for emergency repairs. For homeowners in rainy or snowy climates, this means less maintenance, fewer leaks, and better long-term protection for your home’s structure and foundation.
Aesthetic Appeal and Curb Value
A hip roof’s even slopes on all sides give it a neat and well-balanced look. Without vertical ends, it creates a smooth, finished appearance that blends well with different architectural styles. This clean design is often linked to quality construction, making homes and buildings look more polished.
Beyond looks, a hip roof can also increase resale value, as buyers often see it as a desirable feature. Its attractive profile from all angles makes it a great choice for homes, businesses, and public buildings where appearance matters.
Energy Efficiency
Hip roofs contribute to energy efficiency by providing natural shade and improved insulation. Their sloped design and extended eave overhangs help reduce direct sunlight exposure on walls and windows, keeping indoor spaces cooler in the summer.
This design minimizes heat absorption, reducing the need for excessive air conditioning and lowering energy costs. Additionally, hip roofs allow for ample attic insulation, helping to retain heat in the winter and improve overall temperature regulation year-round.

Disadvantages of Choosing a Hip Roof
While hip roofs offer stability and aesthetic appeal, they also come with some drawbacks. These drawbacks mainly relate to the roof’s complex design and its impact on construction, material cost, attic space, and ventilation.
Higher Cost
Hip roofs cost more than simpler roof styles, ranging from $24,000 to $36,000. This is due to their complex design, which requires more materials and additional labor. On average, a hip roof can be 5–15% more expensive than a comparable gable roof.
However, the higher upfront cost is often seen as a worthwhile investment in durability. In areas with harsh weather, a hip roof’s superior wind resistance and stability can help reduce long-term repair and maintenance costs.
Limited Attic Space
Hip roofs provide less attic space because all sides slope inward, reducing the usable area. This can be a drawback for homeowners who need storage space or want to install HVAC systems in the attic.
However, some variations, like the half-hipped roof, include a small gable section that helps reclaim some attic space. Overall, if maximum storage or a spacious attic is your priority, the sloped design of a hip roof may be a disadvantage.
Challenging Maintainance
Hip roofs require more maintenance due to their complex design. The multiple ridges, hips, and valleys create more seams, which can be potential spots for leaks if not properly sealed. Over time, these areas may need regular inspections and upkeep to prevent water damage.
Homeowners and property managers can plan for periodic roof checks, especially after heavy rain or snow, to ensure that shingles, seals, and flashing remain intact.
Hip Roof vs Gable Roof Comparison
Hip roofs and gable roofs may look similar, but they have different structures and advantages. While both are popular choices, they differ in durability, cost, maintenance, materials, and climate suitability.
Below, we’ll compare these two roof types to help you make an informed decision based on your needs and location.
| Feature | Hip Roof | Gable Roof |
| Structure | Four Sloping Sides | Two Sloping Sides |
| Wind Resistance | Excellent | Poor |
| Water Drainage | Excellent | Good |
| Attic Space | Limited Storage Space | More Storage Space |
| Construction Cost | High ($24,000 to $36,000) | Low ($7,000 to $20,000) |
Structural Differences
Hip Roof
A hip roof has four sloping sides that meet at a ridge, creating a pyramid-like structure. This design enhances stability, reduces wind uplift, and makes it a preferred choice in hurricane-prone areas.
Gable Roof
A gable roof consists of two sloping sides that form a peak, with vertical triangular gable walls on the shorter sides. It is easier to construct and provides more attic space, making it ideal for storage or additional rooms.
Durability and Wind Resistance
Hip Roof Durability
- Provides better wind resistance due to its sloped design on all four sides.
- Has stronger structural integrity because of its self-bracing design.
- Their sloped design reduces wind uplift by 30–50%, preventing roof damage in states like Michigan having frequent storms and heavy snowfall.
Gable Roof Durability
- More vulnerable to strong winds, especially at the gable end walls.
- Requires extra bracing or hurricane straps in high-wind areas.
- More prone to wind-driven rain leaks at the gable ends.
Cost Comparison
Hip Roof
A hip roof is more expensive to build than a gable roof of the same size. Its complex design requires more materials, such as extra lumber and shingles, along with skilled labor and specialized installation techniques, increasing overall construction costs. The average cost of a hip roof ranges between $24,000 to $36,000.
Gable Roof
A gable roof has a simpler two-plane design, making it quicker and cheaper to construct. With fewer angles and simpler joints, it requires less labor time and materials, reducing overall costs. This makes a gable roof the more budget-friendly option, with costs ranging from $7,000 to $20,000.
Best Roofing Materials for Hip Roofs
Hip roofs have a complex structure, making material selection important for durability, weather resistance, and longevity. The most common materials include:
Asphalt shingles
Asphalt shingles are affordable and easy to install. They are made from a fiberglass or organic mat base coated with asphalt and mineral granules for added protection.
Their key advantages include a low cost, a variety of styles and colors, and decent durability for the price, making them a practical choice for many homeowners.
Metal roofing
Metal roofing is known for its exceptional durability and weather resistance. With a lifespan of 50+ years, it can withstand high winds, heavy snow, and hail, making it ideal for harsh climates. It is also fire-resistant (Class A rated) and energy-efficient, reflecting sunlight to help keep homes cooler in hot weather.
These qualities make metal roofing a great choice for hip roofs, especially in regions with frequent weather fluctuations, such as Michigan.
Wood Shingles and Shakes
Wood shingles and shakes are made from cedar, redwood, or pine, and provide a natural, rustic appearance. They offer good insulation while allowing the roof to breathe. With proper maintenance, wood shingles can last 25–30 years, and up to 50 years in mild climates.
However, they require regular upkeep, as they are prone to rotting, warping, and mold growth in wet conditions. Wood roofing is best suited for moderate to dry climates with minimal heavy rainfall or humidity.
Professional Installation and Maintenance Tips

Proper installation and regular maintenance are just as important as material selection in ensuring a long-lasting hip roof. Even the most durable shingles or tiles can fail prematurely if not installed correctly. Below are key tips to help ensure proper installation and extend the lifespan of a hip roof.
Hire Licensed and Certified Roofing Contractors
Hire a licensed and insured roofing contractor for a durable and high-quality hip roof installation. Experienced professionals ensure proper installation, material selection, and ventilation design, to prevent common issues like leaks or poor airflow. They also provide workmanship warranties, giving you peace of mind.
At Schoenherr Roofing, we follow industry standards for hip roof installation, ensuring long-lasting performance. Our industry-best installation process includes:
- Clean, solid roof deck for a strong foundation.
- High-quality underlayment for leak protection.
- Straight alignment and with secure hip-and-ridge caps.
- Secure fastening with proper nails, screws, and patterns for durability.
- Flashing & sealing to prevent leaks.
- Optimized ventilation to extend roof life.
Regular Inspections and Early Damage Detection
Perform regular roof inspections to identify issues early and prevent costly repairs. It’s recommended to inspect the roof at least twice a year, typically in the spring and fall, and after any major storm.
During an inspection, look for signs of wear or damage, such as missing or loose shingles, cracked or sliding tiles, debris buildup in valleys, or rust spots on metal panels.
For a thorough assessment, consider scheduling an annual inspection with a licensed roofing contractor. Professionals can spot issues that may not be immediately visible, such as weakened underlayment, subtle leaks, or early signs of structural stress.
Investing in preventative maintenance can save homeowners from unexpected and costly roof repairs in the long run.
Consider Impact-Resistant Materials
Invest in impact-resistant materials to enhance the durability of your hip roof, especially in regions prone to hailstorms, strong winds, and extreme weather conditions. Class 4 impact-resistant shingles are among the most durable options, designed to withstand heavy impact from hail.
Impact-rated metal panels also provide excellent resistance against harsh weather. Metal roofing is known for its superior strength and longevity, reducing the likelihood of dents, cracks, or punctures caused by severe storms.
This added durability means that homeowners can expect fewer repair emergencies over time, ultimately lowering long-term maintenance costs.
Conclusion
Hip roofs are a strong, stable, and weather-resistant roofing option that combines aesthetic appeal with practical benefits. Their sloped design improves wind resistance and drainage, making them especially suitable for areas with extreme weather conditions.
While they may have higher construction costs and limited attic space, their durability and energy efficiency make them a worthwhile investment.
Choosing the right materials, ensuring proper installation, and performing regular maintenance is key to maximizing the lifespan of a hip roof. Whether for a home or commercial building, a well-built hip roof enhances protection, value, and curb appeal.
Frequently Asked Questions
What is Hip Roof?
A hip roof features four sloping sides that meet at a ridge or a central peak, offering a stable and weather-resistant design. Hip roofs provide wind resistance and water drainage, making them ideal for various climates.
What Does a Hip Roof Look Like?
A hip roof has four sloping sides that meet at a ridge or a central peak, creating a smooth, pyramid-like, or tent-like shape. Unlike gable roofs, it has no vertical end walls, giving it a symmetrical and streamlined appearance from all angles.
How Do You Shingle a Hip Roof?
Professionals start by installing underlayment and a drip edge for protection. Shingles are laid from the eaves upward, overlapping each row and securing them with roofing nails. Hip and ridge shingles are then added along the peaks for durability. The process is finished by sealing gaps and ensuring proper ventilation.
Is a Hip Roof better than a Gable Roof?
Yes, hip roofs offer better wind resistance and water drainage compared to gable roofs. Their sloped design helps prevent wind damage and water leaks, making them ideal for storm-prone areas.
How Well Do Hip Roofs Perform in Various Climates?
Hip roofs are ideal for various climates. Their sloped design reduces wind uplift, prevents damage in storms, and allows efficient water and snow runoff. In hot climates, wide eaves provide shade, improving energy efficiency.




